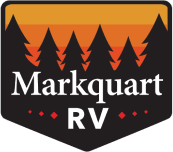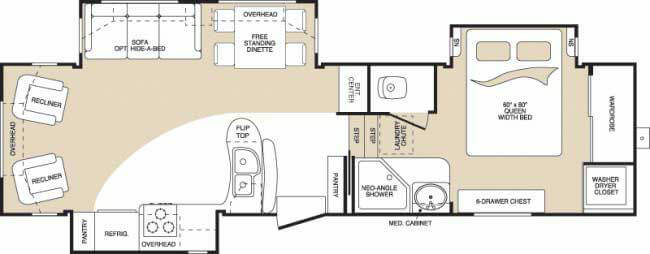-

-
 Floorplan - 2008 Keystone RV Montana 3075 RL
Floorplan - 2008 Keystone RV Montana 3075 RL
-

-

-

-

 +6
+6-
Sleeps 6
-
3 Slides
-
Rear Living AreaFront Bedroom
-
35ft Long
-
10,990 lbs
3075RL Floorplan
Specifications
| Sleeps | 6 | Slides | 3 |
| Length | 34 ft 8 in | Ext Width | 8 ft |
| Ext Height | 12 ft 9 in | Exterior Color | 3075RL |
| Hitch Weight | 2455 lbs | Dry Weight | 10990 lbs |
| Cargo Capacity | 3465 lbs | Fresh Water Capacity | 64 gals |
| Grey Water Capacity | 76 gals | Black Water Capacity | 38 gals |
| Tire Size | 235/80R16E | Furnace BTU | 35000 btu |
| VIN | 4YDF307208M700336 |
Description
This Montana Fifth Wheel has Triple Slideouts, a Rear Living Area w/2 Recliners, Sofa w/Opt. Hide-A-Bed/Opt. Free Standing Dinette Slideout, Kitchen Slideout w/Pantry, Refrigerator & 3 Burner Range, Double Kitchen Sink, Counter Extension, Pantry, Ent. Center, Laundry Chute, Private Toilet Area, Angle Shower, Washer/Dryer Closet, Front Queen Bed Slideout w/Nightstands, Wardrobe & Chest, Overhead Cabinets Throughout, and Much More!
Features
- Welded, totally aluminum-framed walls and floor
- 2" laminated, gel-coated Filon exterior walls (R-9)
- 5" fabricated steel truss rafters
- Aerodynamic front and rear fiberglass caps
- Outstanding exterior pass-thru storage
- Insulated radius baggage doors with inside fasteners
- Radius wrap lower walls
- Heated, enclosed holding tanks
- Sectional ABS, fully enclosed underbelly
- 16" radial tires
- Heavy duty 8-lug wheels
- Seamless, one-piece 5/8" Dynaspan floor decking
- Flip-up front storage shelf
- “Wide Stance” front jack legs with adjustable snap jack pins
- In-floor heated and enclosed water lines
- Outside Shower
Interior
- High-density residential carpeting and upholstery with fabric protector
- Solid hardwood cabinet doors with cathedral tops
- Deluxe Entertainment center with TV cabinet
- Residential steel drawer glides
- 6'3" extra tall slide room with overhead cabinets
- (1 or 2) glider/recliner(s) w/footrest
- Computer work station with data port (most models)
- Flush floor slide room in living room
- Day/night shades
- Oil-rubbed bronze hardware and lighting package
- Jiffy Bed Sofa
Kitchen
- Large, 8 cubic foot double door refrigerator
- Solid surface countertop
- 1-piece molded kitchen sink with deep bowls
- Lighted range hood with fan
- Wide, deep drawers – real wood
- Residential-size overhead cabinets
- Linoleum kitchen floor and entryway
- Crown molding trim
- 36" garden tub with glass enclosure (3295, 3400, 3075, 3485, 3600)
- Neo-angle shower with glass enclosure (2955, 2980, 3000, 3500, 3650)
- Adult height vanity
- Larger residential-size bath sink
- Decorative vanity light
- Residential-style medicine cabinet
- Linen shelf with towel bar
- Porcelain toilet with foot pedal flush
Bedroom
- Single level bedroom/bath suite
- Quilted bedspread and 2 pillow shams
- Residential-sized chest of drawers
- 19" TV with built-in cabinet and cable and satellite outlets
- Deluxe Innerspring mattress
- “Shoe closet” storage area in wardrobe
- Nightstand shelves
- Wood window valance with hidden storage
- Enlarged residential size front closet
Utilities
- 35,000 BTU furnace
- No-fuss "Freezguard" winterizing kit
- Systems monitor panel
- 55-amp converter
- 50-amp detachable marine power cord
- Automatic ignition furnace with in-floor ducting
- Phone jack/data port
- Cable TV hook-up
- Fresh water system – 62 gal.; Grey water – 76 gal.; Black water – 38 gal.
- Carbon monoxide detector
- Vented attic
- Enclosed heated dump valves
- Enclosed heated holding tanks
- Insulated water lines along furnace duct
- Digital thermostat
- Heated stool room
- Arctic insulation package with higher R-values
- Enclosed low point drain shut-off valves
- Fully enclosed underbelly ABS
- One-Piece EPDM Rubber Roof Membrane
- Aluminum Radius Roof Transition Molding
- 3/8” Roof Decking
- 5” Fabricated galvanized Steel Truss Rafters on 16” Centers
- Fiberglass Insulation
- Ceiling Decking with Vinyl
- Aluminum wrapped AC duct
- Vented attic
- 15,000 BTU A/C
- Wire Harness
- Rear Ladder
- Gel-Coated Fiberglass
- 1/8” Luan Board
- Second Layer 1/8” Luan Board with Seams Staggered
- Solid Block Insulating Foam
- Interior Decorator Board
- 2” Welded Aluminum Wall Studs
- Electro-Galvanized Sheet (EGS) Metal Backing Strips
- 30"x74" Entry Door with Window
- Fold-Away Grab Handle
- Patio Awning
- Scare Light
- Fiberglass front cap with improved turning radius and hitch vision
- Heavy duty insulated baggage doors
- Powder-coated 10” Steel “Rolled” I-Beam
- 3” Welded Aluminum Floor
- 3” Large-Capacity Heat Duct
- 1/4” ABS Underbelly
- Astro-Foil Insulation (97% Heat Reflection)‡
- Full Radius-wrap Aluminum Enclosure
- Moisture Barrier
- Fiberglass Insulation
- 5/8” Seamless Floor Decking
- Carpet Pad
- Residential-Grade Carpeting with Stain Protectant
- 2” Heat Duct from Furnace into underbelly
- Enclosed and Insulated Water Lines
- LP Bottle
- Service Bag
- Linoleum
- Hitch Pin
- Easy Access Adjustable Snap Jack Pins
- Heavy Duty 8-Lug Wheels
- 15,000 BTU AC with quick cool
- Convection microwave
- Deluxe Patio Awning
- Easy lube axles
- Deep tint windows
- Safety glass windows
- Vented attic
- Cabinet toe kicks Laundry chute to basement with wire basket
- Reading lights over bed
- TV antenna and booster
- High output range with automatic igniter and 22" oven
- Water heater by-pass kit
- Easy-Access” double 30-lb. LP bottles with auto change-over
- Two kitchen sink-covers with dish drain rack, cutting board, and composite counter-tops
- Lighted, cedar-lined front closet
- Central convenience center
- Deluxe inner-spring mattress
- Aerodynamic front cap with 30° improved turning radius and Hitch Vision™ Mirror
- Fold-away entry exit handle
- Patio scare light: door and roadside
- Crank-down stabilizer jacks
- Electric front jacks
- Raised-oak refrigerator front
- Flush mount range cover
- Roof ladder
- DVD CD FM receiver with 5.1 surround sound
- Skydome over tub
- Mor Ryde Suspension
- RG6 Satellite prep
- 19" bedroom TV
- Deluxe porcelain toilet upgrade
- Black tank flush
- Spare tire and carrier
- Slide-room awning(s)
- Aluminum wheels
- Dual pane safety glass windows
- Hi-gloss gel-coated fiberglass exterior
- Basement slide tray
- Spacemaker free-standing dinette w
- 4 storage chairs
- Neo-angle shower w/glass enclosure IPO garden tub
- King size bed
- End table and lamp
- Sofa table
- High-back desk chair
- Air Mattress Hide-a-Bed Sofa
- 27" LCD HD TV in living area
- Second 13,500 BTU AC in bedroom
- Wire and frame for second AC
- Ceiling fan
- Power vent fan w/ rain sensor
- Generator prep
- 10 cubic foot double-door refrigerator
- Washer Dryer prep
- Arctic insulation package
- Hydraulic selector valves
- Central vacuum
- 5.5 KW Onan™ Generator
- Electric fireplace
Please see us for a complete listing of features & options!
All standard features and specifications are subject to change.
Save your favorite RVs as you browse. Begin with this one!
Loading
Markquart RV Hallie is not responsible for any misprints, typos, or errors found in our website pages. Any price listed excludes taxes, license, title/Registration fees, insurance, and $499.50 dealer fee. Manufacturer pictures, specifications, and features may be used in place of actual units on our lot. Please contact us @715-723-5380 for availability as our inventory changes rapidly. All calculated payments are an estimate only and do not constitute a commitment that financing or a specific interest rate or term is available.



