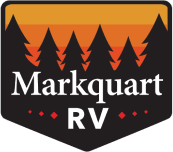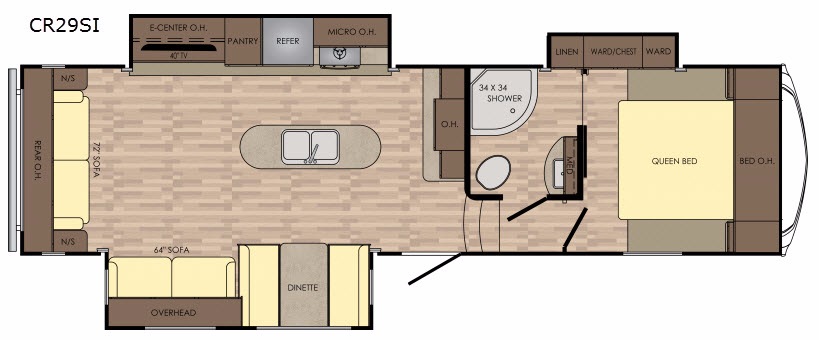 +6
+6-
Sleeps 6
-
3 Slides
-
Rear Living AreaKitchen Island
-
33ft Long
-
8,424 lbs
CR29SI Floorplan
Specifications
| Sleeps | 6 | Slides | 3 |
| Length | 32 ft 8 in | Ext Width | 8 ft |
| Ext Height | 12 ft 1 in | Exterior Color | 29SI |
| Hitch Weight | 1530 lbs | GVWR | 10330 lbs |
| Dry Weight | 8424 lbs | Cargo Capacity | 1906 lbs |
| Fresh Water Capacity | 60 gals | Grey Water Capacity | 88 gals |
| Black Water Capacity | 44 gals | Tire Size | ST225/75R15 D |
| Furnace BTU | 30000 btu | Available Beds | Queen |
| Refrigerator Type | Double Door | Refrigerator Size | 8 cu ft |
| Cooktop Burners | 3 | Shower Size | 34" x 34" |
| Number of Awnings | 1 | Axle Weight | 6894 lbs |
| LP Tank Capacity | 60 | Water Heater Capacity | 6 gal |
| Water Heater Type | DSI Gas/Electric | TV Info | Living Room 40" TV |
| Awning Info | 13' Power | Axle Count | 2 |
| Shower Type | Radius | VIN | 4V0FC2925HG008735 |
Description
Comfort and style create a welcoming retreat while you travel. This CrossRoads Cruiser Aire fifth wheel model CR29SI offers triple slide outs, a rear living layout, and a convenient kitchen island, plus so much more!
Enter and notice the spacious living area thanks to dual opposing slides. There is a booth dinette and theater seats along the curb side with storage overhead. Along the rear wall a 72" sofa features nightstands on either end, plus overhead cabinetry for your things. This can easily double as additional sleeping space for overnight guests. You will also love the entertainment center with 40" TV within the road side kitchen slide out. This can easily be viewed by any seating in the room.
The kitchen area offers a great space to cook up those camp favorites while away. There is a handy kitchen island with a double sink making prep work and clean up a snap. Along the interior wall find plenty of storage and added counter space for serving or storing your things. Within the road side slide you will find a three burner range with overhead microwave oven, a refrigerator, and a pantry for food storage needs.
At the entry door head up the steps to the front master bedroom and bath. The bath is at the top of the steps and features a 34" x 34" corner shower, a toilet, and a vanity with sink, plus overhead medicine cabinet. A sliding door in the bath allows access to a linen closet attached to the master bedroom slide out wardrobes and chest.
The master bedroom can also be accessed through the main hall entry door. Inside a queen bed allows for a great night's rest, and there is ample storage with overhead cabinetry and bedside storage, plus so much more!
Features
Standard Features (2017)
- Aluminum wheels
- Aluma frame construction (sidewalls, front wall and floor)
- Aerodynamic, painted front cap w/ LED accent lights
- Black tank flush system
- High gloss laminated sidewalls
- Galvanized wheel wells
- EZ Lube Axles
- Totally enclosed and heated underbelly
- Manual Slide Override
- Stabilizer jacks
- Seamless one piece rubber roof with 12 year manufacturer warranty
- Outside shower
- Tinted safety glass windows
- Super- Stor pass through basement storage
- Radius rolled roof edge
- Roof Ladder
- Total Truss roof system
- Nitrogen filled radial tires
- Aluminum Entry Steps
- 50 Amp Service
- Backup Camera Prep
- Bauer Keyed-A-Like System
- Speakers w/ LED Accents
- Magnetic Slam Latch Storage Doors
- Power Awning w/ LED Lights
- 30" Friction Hinge Entry Door
- Solar Power Prep
- One Piece Seamless Super Flex Roof
- HD digital TV antenna
- Satellite prep
- Battery Disconnect
Interior
- 40in booth dinette
- 7in deep stainless steel kitchen sink w/cover
- 55 amp converter w/ distribution center
- 12v bath power vent
- Decorative Dinette light
- Decorative slide fascias
- EZ winterization kit
- Docking station: 12v, USB port and 110 plug
- Knife Rack
- Solid surface countertops
- 30,000 BTU Furnace
- Tri-fold hide-a-bed sofa
- 8 cu ft. double door refrigerator
- High Rise Faucet w/Pull-out Spray Hose
- Lumber core screwed stile cabinetry
- LED interior lights
- Foot flush toilet
- Raised panel cabinet doors
- Maple Hardwood cabinet doors
- Over head cabinet above sofa/chairs in slide out
- Pantry
- Residential 60x80 queen mattress
- Quick recovery 6 gal G/E DSI water heater (17.8 gal/hr)
- Solid wood drawer construction
- Self-igniting 22in oven w/ 3-burner cooktop
- Swivel rocker chairs (VBM)
- Plywood bed board (w/strut assist)
- Spacious Bedroom closets
- Skylight over tub
- Steel Ball Bearing Drawer Guides
- Water heater bypass
- Congoleum Flooring
- Glass Top Flush Mount Range Cover
- Stainless Steel Microwave
- Decorative Bedspread
- AM/FM/DVD/CD Stereo w/ Bluetooth
- Detector for smoke, carbon monoxide, and LP gas
- Fire extinguisher
- Full trunk under bed storage
Options
- Free-Standing table w/4 chairs (replaces dinette booth)
- 39" LED TV (VBM)
- 5,100 BTU Fireplace
Save your favorite RVs as you browse. Begin with this one!
Loading
Markquart RV Hallie is not responsible for any misprints, typos, or errors found in our website pages. Any price listed excludes taxes, license, title/Registration fees, insurance, and $499.50 dealer fee. Manufacturer pictures, specifications, and features may be used in place of actual units on our lot. Please contact us @715-723-5380 for availability as our inventory changes rapidly. All calculated payments are an estimate only and do not constitute a commitment that financing or a specific interest rate or term is available.




