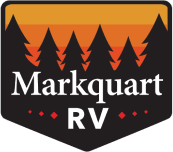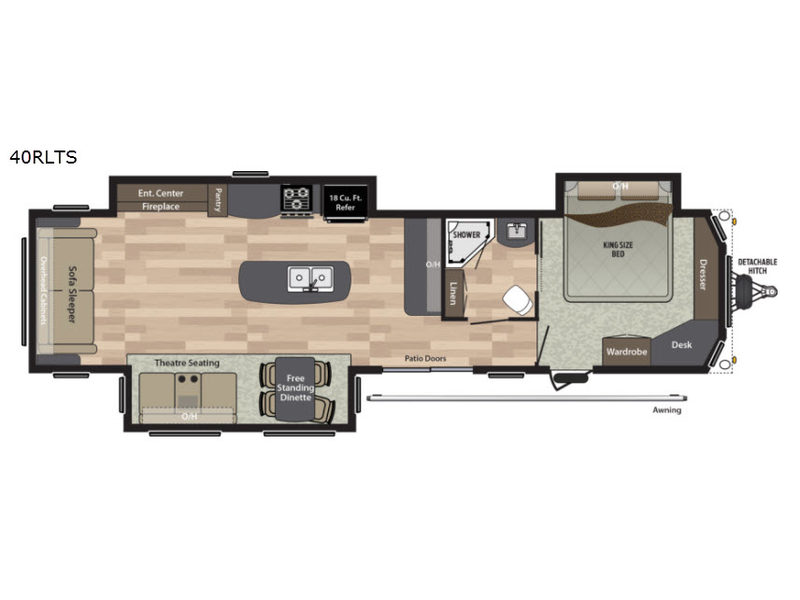 +6
+6-
40ft long
-
11,592 lbs
-
Sleeps 4
-
3 slides
-
Rear Living AreaKitchen Island
40RLTS Floorplan
Specifications
| Sleeps | 4 | Slides | 3 |
| Length | 40 ft 5 in | Ext Width | 8 ft 6 in |
| Ext Height | 12 ft 7 in | Int Height | 8 ft |
| Interior Color | Amber, Birchwood, Bridge Water | Hitch Weight | 1580 lbs |
| Dry Weight | 11592 lbs | Cargo Capacity | 1988 lbs |
| Fresh Water Capacity | 53 gals | Grey Water Capacity | 71 gals |
| Black Water Capacity | 39 gals | Tire Size | ST235/80R16E |
| Furnace BTU | 40000 btu | Available Beds | King |
| Refrigerator Type | Residential | Refrigerator Size | 18 cu ft |
| Cooktop Burners | 3 | Number of Awnings | 1 |
| LP Tank Capacity | 30 | Water Heater Capacity | 16 gal |
| Water Heater Type | DSI Gas/Electric | Axle Count | 2 |
| Number of LP Tanks | 2 | Electrical Service | 50 amp |
| VIN | 4YDT40R21JW160258 |
Description
Keystone Residence 40RLTS destination trailer highlights:
- Fireplace
- Theatre Seating
- Free Standing Dinette
- Kitchen Island
- Bedroom Desk
- Dual Entry Bath
It's time to ask off work for a week or more to stay in this Residence destination trailer at your ranch, farm, or lake spot. Model 40RLTS allows you to sleep on a king bed with easy access outside thanks to the second entry, and the convenience of quick access to the bathroom at night with the second entry into the bath. You can also work in the bedroom on the desk if you decide to stay even longer. There is a kitchen and dining area with plenty of seating when the kids and grandkids join you. You also have the perks of a fireplace, kitchen island, and so much more. The 60" dual pane sliding glass doors provide more natural light indoors and a beautiful view of your favorite destination!
With any Residence destination trailer by Keystone RV you will appreciate the larger living areas, family sized bathrooms, and many residential style features. The full kitchen also features an 18 cu. ft. residential refrigerator, a stainless steel undermount sink, raised panel upper cabinets, and an extra large picture window at the dinette providing beautiful views. It's time to make the leap to living with everything you want and need at your favorite destination, be it at the ranch, lake, or mountaintop in a Residence.
Features
Standard Features (2018)
Appliances / Equipment
- Solid Surface Countertops
- Solid Surface Sink and Range Covers
- Upgraded Leather Furniture
- Stainless Steel Under Mount Sink
- Bistro Style Faucet
- 18 Cu. Ft. Residential Refrigerator
- 16 Gallon Gas/Electric Water Heater with DSI
- 100 Amp Power Converter
- In Floor Rigid Heat Ducting
- Smoke Detector
- L. P. Detector
- Dual 30 Lbs L. P. Bottles with/AutoChange Over w/cover
- 4 Stabilizer Jacks
- TV Antenna with Booster
- Satellite TV Prep
- Cable TV Hook-UpThree Burner, High Output Range with 22” Oven
- 40,000 BTU Forced Air DSI Furnace with Thermostat
- Range Hood with 12 Volt Light and Exhaust Fan
- Fire Extinguisher
- CO2 Detector
Bathroom
- Glass Shower Enclosure
- Power Vent with Remote
- Lighted Medicine Cabinet with mirror
- Porcelain Stool with Foot Pedal
- Washer / Dryer Prep (Select Models)
- Shower Surround
- Skylight
- Linen Storage
- Toilet Paper Holder
Kitchen
- Raised Panel Upper Cabinets
- Upgraded Faucet with Pull Out Sink Sprayer
- Microwave
- Extra Large Pantry
- Stainless Steel Undermount Sink
- Extra Large Overhead Cabinets
- Extra Large Picture Window at Dinette
- Systems Monitor Panel
- Water Purification System
Living Room
- Free Standing Table with 4 Chairs
- Swivel Rockers (N/A on all Models)
- Living Room Ceiling Fan
- Cable TV Hook Up
- Extra Large Picture Windows in the Slide
- 60” Dual Pane Sliding Glass Door
- Vertical Blinds at the Patio Door
- AM/FM/CD/DVD Bluetooth Player with Speakers
- Residential Curtain Package with Day / Night Shades
- Tri-Fold Sleeper Sofa
- Satellite Ready
- Extra Large Overhead Cabinets in Slide Room
- Residential Style 110 Volt Light Fixtures in the Slide Room
- Fireplace (Select Models)
Exterior
- XL Entry Swing Out Handle
- 16" Radial Tires
- Black Tank Flush
- Tinted Safety Glass Windows
- Hose Carrier Bumper with/ End Caps
- Patio Awning
- 50 Amp Electrical Service with/ Detachable Cord
- Outside Speakers
- Rain Gutter
- Radius Clamp Ring Windows
- Outdoor Activity Light
- Patio Light
- Outside Shower
Master Bedroom
- 72" x 80" King Bed with Pillow Top
- Cable TV Hook Up / Satellite Ready
- Overhead Cabinets in Bedroom Slide
- Bedspread
- Ceiling Fan (Option Select Models)
Construction
- 12" Powder Coated I-Beam Frame
- 2" x 3" Floor Joists 12" on Center
- 102" Exterior Width
- 80" Slide Room Height
- 2" x 2" Sidewall Studs
- 5/8" Floor Decking
- 96" Interior Height
- One Piece Crowned Rubber Roof
Options Signature Series
- Stainless Steel Appliances
- Fiberglass ConPlus Standard Package Construction
Options
- Bedroom Ceiling Fan
- 2nd 13,500 Btu Air Conditioner (Select Models)
- Spare Tire Kit
- 4 Stabilizer Jacks
- Canadian Compliance
Please see us for a complete list of features and available options!
All standard features and specifications are subject to change.
Save your favorite RVs as you browse. Begin with this one!
Loading
Markquart RV Hallie is not responsible for any misprints, typos, or errors found in our website pages. Any price listed excludes taxes, license, title/Registration fees, insurance, and $499.50 dealer fee. Manufacturer pictures, specifications, and features may be used in place of actual units on our lot. Please contact us @715-723-5380 for availability as our inventory changes rapidly. All calculated payments are an estimate only and do not constitute a commitment that financing or a specific interest rate or term is available.





